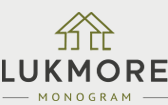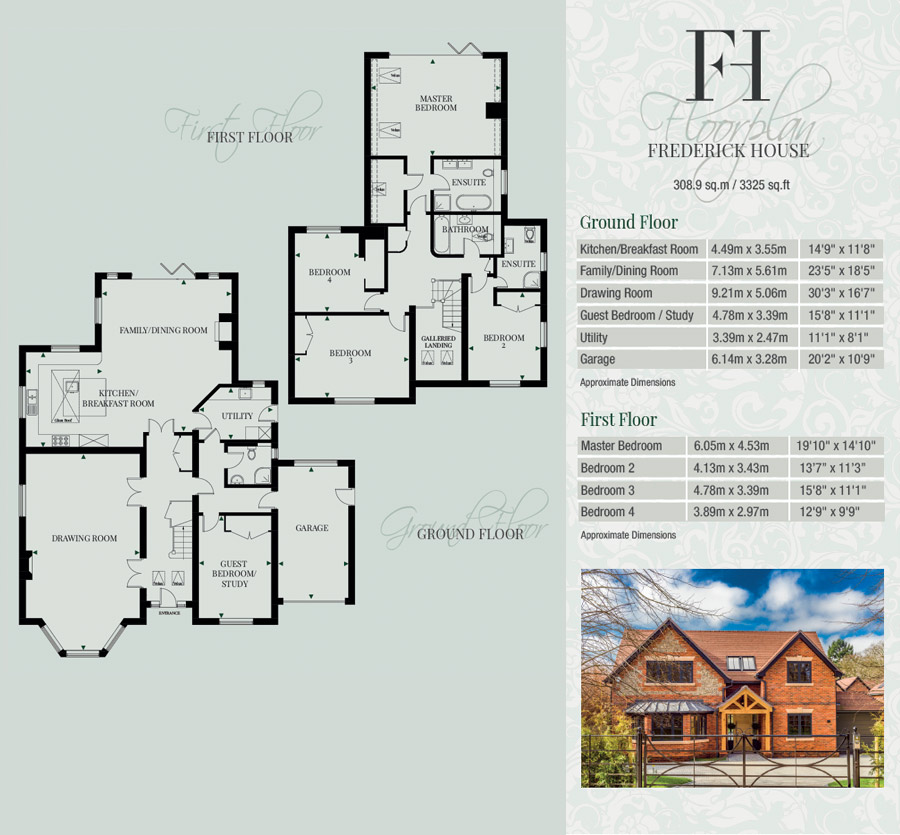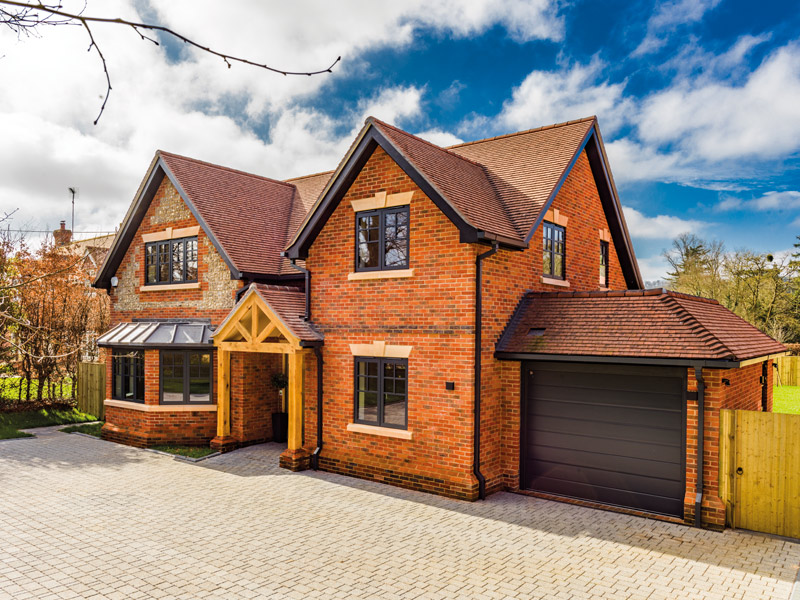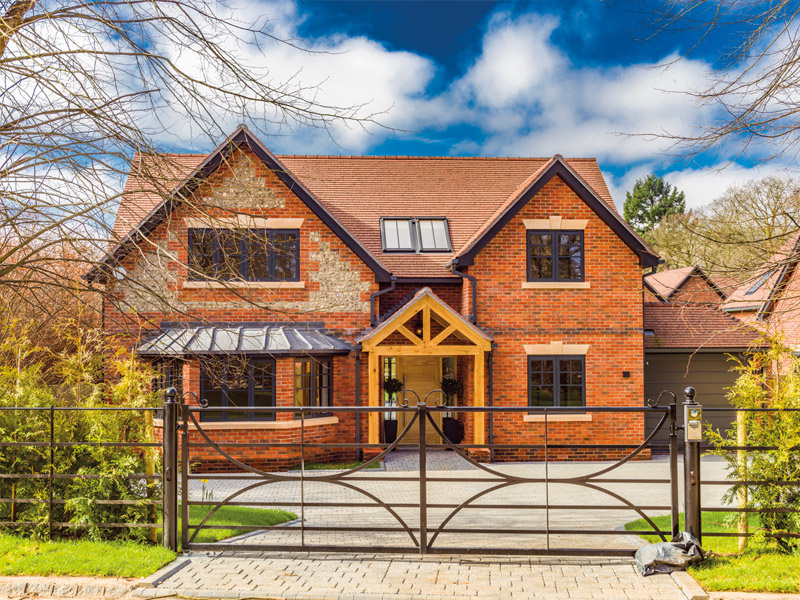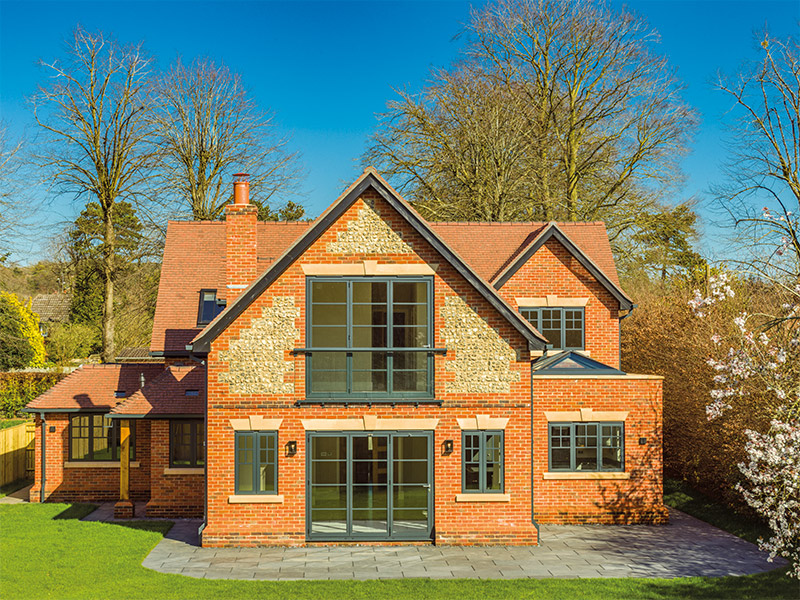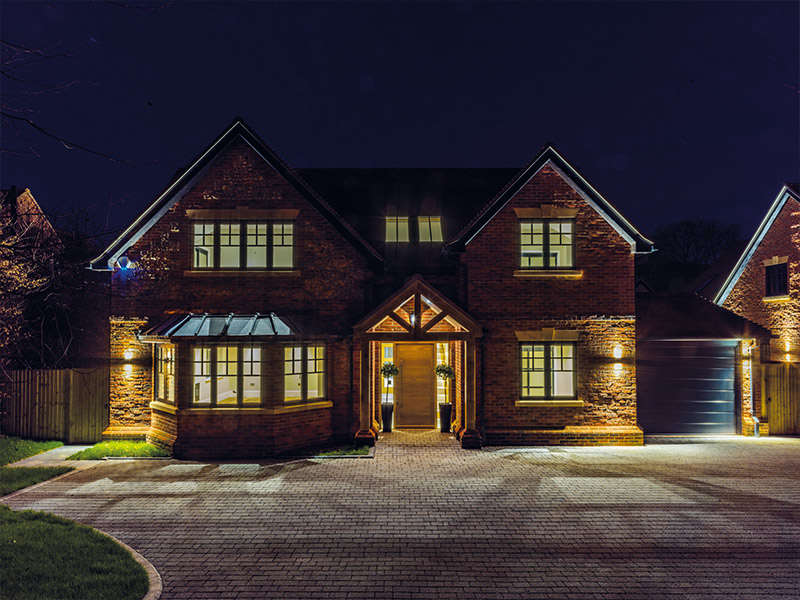Frederick House
Welcome to Frederick House by Lukmore Monogram. A luxurious four / five bedroom home, set in beautiful Goring on Thames, south Oxfordshire
Designed with you in mind
Frederick House stands on the site of a former large village house which was built in the 1920s for the daughter of a wealthy local resident as a wedding present, and designed by a notable architect George Frederick Turner who originally studied under E. P Warren, and whose family still live in the village.
The new house continues the heritage and has an impressive appearance showing considerable flair and featuring numerous design features, it offers accommodation of exceptional size and proportion all superbly appointed and where the meticulous attention to detail and associated high quality can easily be evidenced as can the sophistication and functionality of the kitchen and bathroom designs, and the heating system.
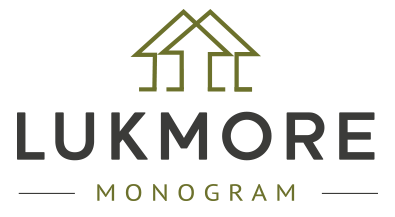
Specifications
KITCHEN
Bespoke range of handmade Graphite and Pavilion Grey painted English Oak floor and wall shaker style in-frame soft-close cabinets complemented by Azul Platino polished granite worktops
Miele Pyrolytic S/steel Oven
Miele Compact Micro Oven Combi
Miele Warming Drawer
Miele Ceramic Induction Hob
Miele Integrated Dishwasher
Neff Integrated Freezer
Neff Integrated Fridge Larder
Blanco Chimney Hood
Caple Wine Cabinet
Waste Disposal
UTILITY ROOM
Bespoke range of handmade painted oak floor and wall units in-frame soft close cabinets complemented by Azul Platino polished granite worktops
Bosch Washing Machine
Bosch Tumble Dryer
Water Softener
BATHROOM, EN SUITES AND CLOAKROOM
White Villeroy & Boch Sanitary ware including walk in and Quadrant Showers
Hansgrohe and Villeroy & Boch Chrome Fittings
Complimentary Vanity Units
Chrome Towel Ladder Radiators
Villeroy & Boch Mirrors
Villeroy & Boch Floor and Wall Tiles
FIREPLACES
Aegean Limestone Open Fireplace with Granite Hearth to Kitchen/Family Room
Gazco balanced flue Natural Gas Log effect fire with glass front to Living Room
FLOORING
Porcelanosa Porcelain Tiling to Entrance Hall and Kitchen/Family Room
Engineered Wood Plank Flooring to Living Room and Study
Carpeting to Stairs and First Floor Rooms
JOINERY, WINDOWS & DOORS
White Oak bespoke Staircase and around Galleried Landing
Almeria Oak Internal Doors including Glazed doors to most Ground Floor rooms
Frascio Eidos chrome door furniture
Shuco aluminium double glazed windows and bi-fold doors
Feature Lantern window in Kitchen
WARDROBES
Draks Bespoke Canto fitted wardrobes
HEATING
Pressurised gas-fired Worcester Bosch A- rated boiler for central heating and hot water
Underfloor heating to ground floor with individual Drayton room thermostats
Acova designer radiators on first floor
ELECTRICS
Sophisticated wiring system with RCD controls to latest specification
Brushed steel light switches and sockets
External security lighting in appropriate locations
LIGHTING
The development incorporates lighting developed by Richard Voller Design, an independent practice with twenty five years’ experience in professional lighting.
Richard Voller Design offer imaginative and individual solutions with technical expertise and creativity at the forefront of the design process using architectural quality and environmental friendly products.
Market leading Orluna LED energy saving down lighters giving 50,000 hours of operation
DECORATION
Smooth plaster ceilings throughout with ORAC coving to ground floor and landing area
Skirting boards, door architraves and window boards in eggshell white
Walls in Egyptian cotton matt finish
PREMIER GUARANTEE
The property comes with a 10 year insurance backed Premier Guarantee Warranty
SECURITY
Hardwired intruder alarm system
External security lighting in appropriate locations
Intercom System
LANDSCAPING
The gardens and grounds have benefitted from sympathetic landscaping with extensive lawns and new tree planting, lime stone paved terrace, pathways and five bar iron park fencing. From the rear there are South Westerly views to the wooded hillsides above Streatley on the Berkshire side of the river. In all the plot extends to approximately 0.22 of an acre.
Rolawn Medallion turfing
Black Kadapha limestone paving to terrace and pathways
Electrically operated gated entrance and wide paved driveway and forecourt area
SERVICES
All main services are connected
Gas, central heating and hot water
Pressurised hot water system
Location
Frederick House, Croft Road, Goring On Thames, RG8 9ER
Contact
For all enquiries please contact our agents – Warmingham Estate Agents & Valuers
Tel: 01491 874144
Email: paul@warmingham.com
Local Schools
There are many schools within a 5 mile radius of Bloomsbury Lodge, for more information visit https://www.gov.uk/government/organisations/ofsted
Goring and Cleeve Pre-school
www.goringandcleevepreschool.org.ok
Goring C of E Primary School
www.goring.oxon.sch.uk
Streatley C of E Primary School
www.streatleyprimary.co.uk
Whitchurch Primary School
www.whichurchprimary.org.uk
Langtree Secondary School
www.langtreeschool.com
Cranford House
www.cranfordhouse.net
Pangbourne College
www.pangbourne.com
Bradfield College
www.bradfieldcollege.org.uk
